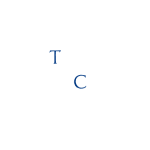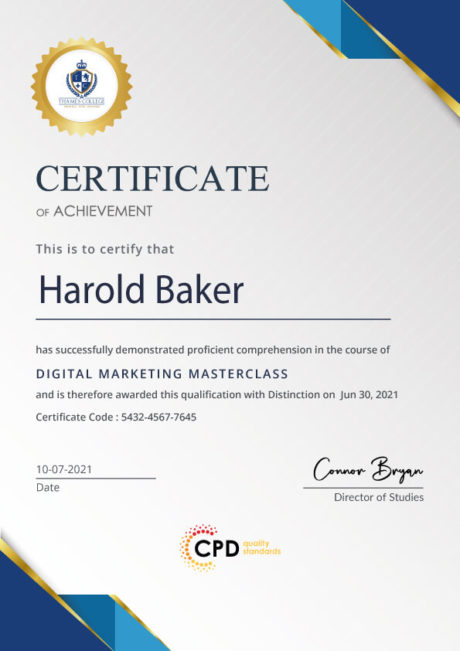Category:
- Career Bundle
- IT & Cyber Security
- Management
- Personal Development
Course Overview
With this AutoCAD Programming for Civil Engineering , you’ll get 15 CPD-accredited courses with expertly crafted course materials, all in one convenient package.
You’ll have an arsenal of skills to lock down your desired career after completion of AutoCAD Programming for Civil Engineering course. Moreover, you will have access to all of the materials in this AutoCAD Programming for Civil Engineering course for free for a whole year and learn a multitude of skills to move up the corporate ladder.
With this comprehensive AutoCAD Programming for Civil Engineering package, you’ll have all of your questions answered and all of the necessary expertise under your belt. Apart from setting you up for success, this course offers numerous advantages to make your learning experience more pleasurable and less stressful. All of these perks, freebies, and this high-end bundle are available for a flat fee of £75. So, add this AutoCAD Programming for Civil Engineering to the basket and take your expertise up a notch!
Why Choose Thames College?
Along with the 15 top-tier CPD accredited courses, Thames College offers you the benefit of—
- Study at your own schedule from the convenience of your own home.
- Get a year's worth of unlimited access to the course.
- Receive round-the-clock access to expert assistance.
- Participate in quick assessments and get instant feedback on your progress.
- Learn with engaging voice-over and visual elements to facilitate your learning process.
Courses You will Receive with This AutoCAD Programming for Civil Engineering:
15 CPD accredited courses that will give you an edge over your competitors—
01. Autocad Electrical Design
02. AutoCAD VBA Programming – Beginner course
03. AutoCAD to Excel – VBA Programming Hands-On!
04. AutoCAD Programming using C# with Windows Forms
05. LEED V4 – Building Design and Construction
06. WELL Building Standard
07. Autodesk Revit: Modeling & Rendering
08. Revit Architecture Ultimate Exterior Design for Beginners
09. Architectural Studies
10. Solidworks: Beginner to Advanced
11. Solidworks Drawing Tools Training: Test Preparation
12. Finite Element Analysis Using Solidworks
13. Solidworks: Complete CSWA Preparation
14. Project Management Skills
15. Construction Industry Scheme (CIS)
Who Is This Course For?
Those who want to strengthen their professional skills while training for the desired job should take advantage of the AutoCAD Programming for Civil Engineering training! This course will keep you up-to-date with all the latest developments and coach you accordingly. So invest in this AutoCAD Programming for Civil Engineering if you want the best training available.
Certificate of Achievement
- CPD Accredited Certification
You will be eligible for CPD Accredited Certificates for each of the courses in this AutoCAD Programming for Civil Engineering after completing them successfully. Certification is available —
- In PDF for FREE
- Hard copy for £8.99
Requirements
No formal entry requirements! No prerequisites or relevant experience required!
This course is accessible to anyone with an eagerness to learn. All you require is –
- A smart device with a stable internet connection
- A keen interest in the AutoCAD Programming for Civil Engineering
- And being over the age of 16.
Career Path
Utilise this all-inclusive AutoCAD Programming for Civil Engineering Course to acquire the skills and expertise you’ll need to thrive in the workplace.
Course Curriculum
| Autocad Electrical Design Course | |||
| Unit 1- Introduction to Autocad | |||
| Module 1- Introduction to Electrical Design Drawing | 00:05:00 | ||
| Module 2- Introduction to Autocad | 00:02:00 | ||
| Module 3- Free Activation for Students | 00:05:00 | ||
| Module 4- Starting Autocad and Changing Background | 00:03:00 | ||
| Module 5- Drawing a Line in Autocad | 00:04:00 | ||
| Module 6- Drawing a Rectangle in Autocad | 00:04:00 | ||
| Module 7- Drawing a Circle in Autocad | 00:01:00 | ||
| Module 8- Drawing a Polygon in Autocad | 00:03:00 | ||
| Module 9- Drawing an Arc in Autocad | 00:01:00 | ||
| Module 10- Drawing a PolyLine in Autocad | 00:03:00 | ||
| Module 11- Multiple Lines Using The Offset feature | 00:03:00 | ||
| Module 12- Adding Text to Autocad | 00:04:00 | ||
| Module 13- Extending Lines in Autocad | 00:02:00 | ||
| Module 14- Selection in Autocad | 00:05:00 | ||
| Module 15- F-shortcuts in Autocad | 00:02:00 | ||
| Module 16- Dimensions in Autocad | 00:04:00 | ||
| Module 17- Multi Spiral Line and MLD in Autocad | 00:03:00 | ||
| Module 18- Block and Explode | 00:02:00 | ||
| Module 19- Move and Scale Commands in Autocad | 00:02:00 | ||
| Module 20- Rotate, Mirror and Fillet Commands in Autocad | 00:03:00 | ||
| Module 21-Area Calculation and Adding Layer in Autocad | 00:04:00 | ||
| Module 22- Saving Your File and Autosave Feature | 00:08:00 | ||
| Module 23- Drawing Fluorescent Symbol Using Autocad | 00:07:00 | ||
| Module 24- Autocad Classic Mode and Workspace | 00:03:00 | ||
| Unit 2- Electrical Design Drawing of Distribution System | |||
| Module 1- Introduction to Dialux | 00:02:00 | ||
| Module 2- Types of Electrical Drawings | 00:03:00 | ||
| Module 3- Different Lighting Situations | 00:05:00 | ||
| Module 4- Understanding Different Types of Lighting Schemes | 00:03:00 | ||
| Module 5- Properties of Good Lighting Scheme | 00:01:00 | ||
| Module 6- Important Definitions for Lighting | 00:09:00 | ||
| Module 7- Utilisation and Maintenance Factor | 00:04:00 | ||
| Module 8- Important Notes When Designing | 00:06:00 | ||
| Module 9-Steps of Project Design | 00:04:00 | ||
| Module 10- Manual Calculation of Lighting | 00:07:00 | ||
| Module 11- Understanding Catalogs and Photometric Data | 00:05:00 | ||
| Module 12-Dialux Interior Design Task Part 1 | 00:33:00 | ||
| Module 13-Dialux Interior Design Task Part 2 | 00:22:00 | ||
| Module 14-Dialux Interior Design Task Part 3 | 00:26:00 | ||
| Module 15-Wiring of Luminaries and Switches Using Autocad | 00:39:00 | ||
| Module 16-Types of Sockets | 00:02:00 | ||
| Module 17- Adding and Wiring of Sockets | 00:40:00 | ||
| Module 18-Panel Schedule for Lighting and Power Circuits | 00:31:00 | ||
| Module 19-Circuit Breakers and Cable Selection | 00:36:00 | ||
| Module 20-Single Line Diagram for Industrial Area and Riser of The Residential Building | 00:23:00 | ||
| Unit 3- Voltage Drop and Short Circuit Analysis | |||
| Module 1- Voltage Drop in Low Voltage Distribution System and Manual Calculations | 00:21:00 | ||
| Module 2-Short Circuit in Low Voltage Distribution System and Manual Calculations | 00:32:00 | ||
| Module 3-Voltage Drop and Short Circuit Calculations Using ETAP Easily | 00:36:00 | ||
| Unit 4- Earthing System | |||
| Module 1- Effect of Current on Human Body | 00:09:00 | ||
| Module 2-Types of Electric Hazards | 00:08:00 | ||
| Module 3-Classification of Earthing Systems | 00:23:00 | ||
| Module 4-Components of Earthing System | 00:09:00 | ||
| Module 5- Design and Resistance of Earthing Electrode | 00:12:00 | ||
| Module 6- Design and Resistance of Earthing Conductor | 00:13:00 | ||
| Module 7- Measurement of Earth Resistance by Megger and Three Point Method | 00:03:00 | ||
| Module 8- Design Earthing or Ground Grid Using ETAP | 00:21:00 | ||
| Unit 5- Generator Sizing | |||
| Module 1- Sizing of Electrical Generator for Power Engineering | 00:52:00 | ||
| Resources | |||
| Resources- Autocad Electrical Design | 00:00:00 | ||
| Assignment | |||
| Assignment -Autocad Electrical Design | 00:00:00 | ||
Certificate of Achievement
CPD Accredited Certification
Certification is available –
- In PDF for £2.99
- Hard copy for £8.99
- £100.00
- 1 year
- Intermediate
- Number of Units58
- Number of Quizzes0
- 10 hours, 23 minutes








